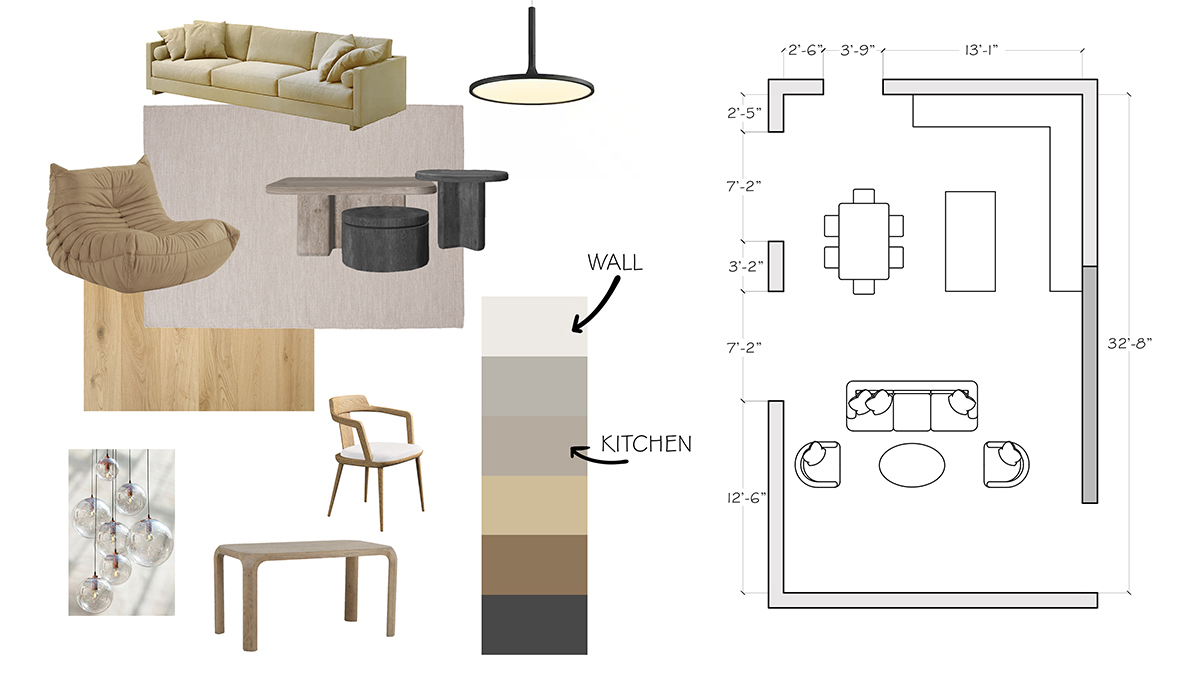The 3D rendering process begins with gathering design materials and references to understand the client’s vision. A detailed 3D model is then created, followed by draft renders for feedback on layout and composition. After revisions, materials, textures, and lighting are applied to achieve a realistic and atmospheric result. The process ends with the delivery of high-quality final images, typically within a few days depending on the project’s complexity.
Rendering Process
Briefing and gathering materials
To begin an interior 3D rendering project, we usually need sketches, floor plans, design concepts, and details on the materials or finishes you have in mind. The more detailed your input, the better we can tailor the renderings to match your vision. Any reference images or mood boards you can provide will also help us understand your aesthetic, functional requirements, and the atmosphere you wish to achieve.

3D modeling creation
As a professional 3D rendering studio, we work with industry-leading tools like Autodesk 3ds Max, V-Ray, and Adobe Photoshop. Our team stays up to date with the latest technologies to deliver high-quality, photorealistic designs. Using this specialized software, we generate a detailed 3D model that reflects the space’s architecture and design, including structural and decorative elements, laying the foundation for the rendering.
Camera angles and draft renders
We set up camera views to highlight the space from its most flattering angles. Next, we produce draft renders, white, whitout textures and materials, images that allow you to review the composition, layout, and key details. You’ll then have the opportunity to provide feedback, and we’ll make any necessary adjustments to the model, furniture placement, or styling to ensure it aligns with your vision.

Applying materials and lighting
We then apply materials, textures, colors, and lighting to the 3D model, following your design brief. This step is essential for achieving photorealism and capturing the desired mood and atmosphere of the space.
High-quality final rendering
Once the draft renderings are approved, we produce high-resolution, photorealistic images that capture every fine detail. These final renderings are ideal for presentations, marketing materials, or project approvals. A typical architectural interior rendering project can be completed within 2-3 days, though timelines may vary depending on the project’s complexity, level of detail, and specific client requirements.

Get in touch
Do you want to ask for a quotation? Or just have a question?